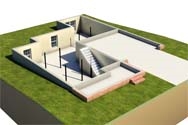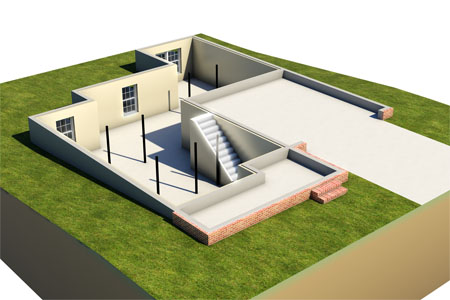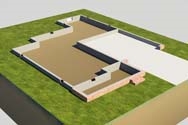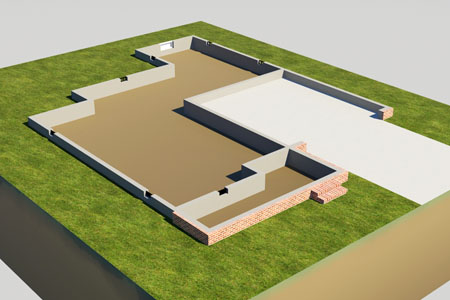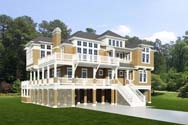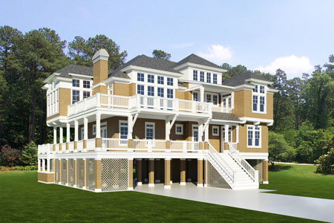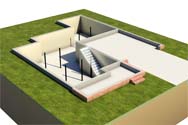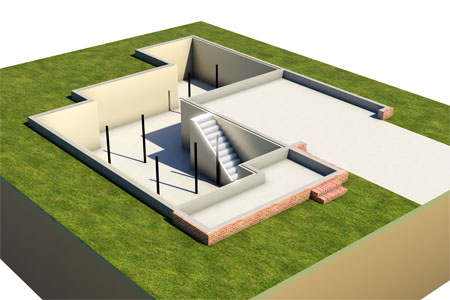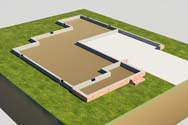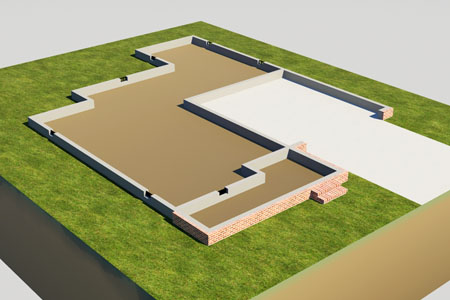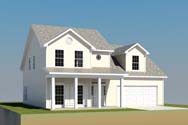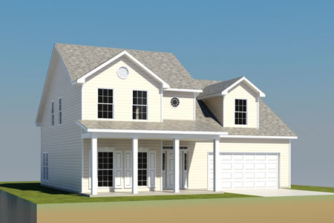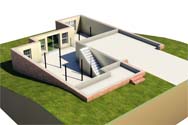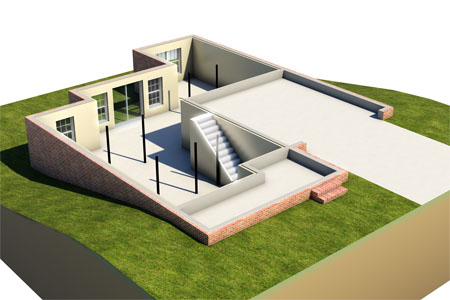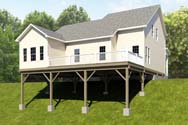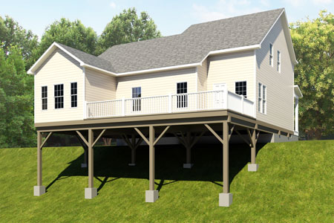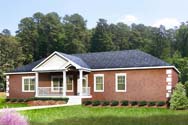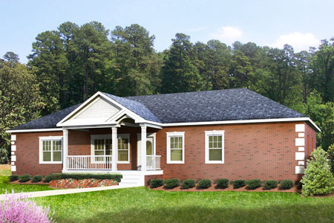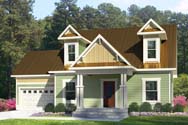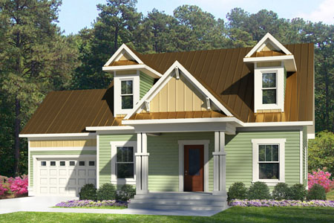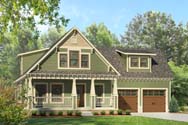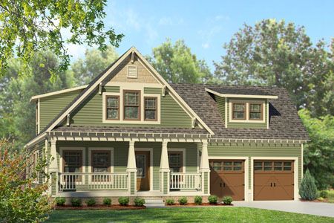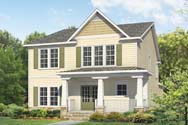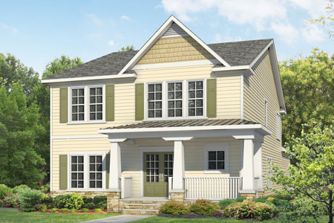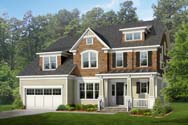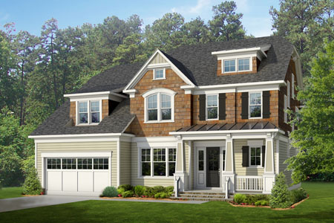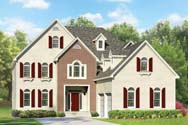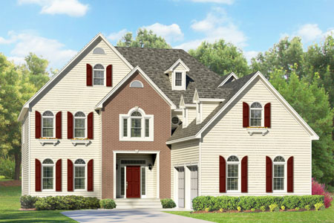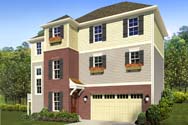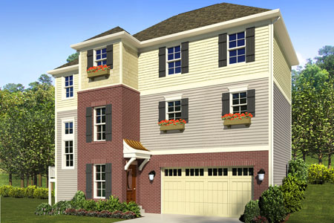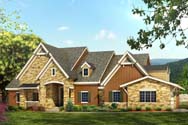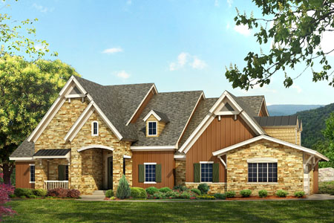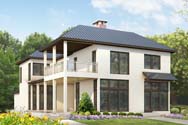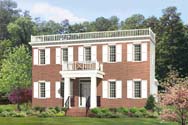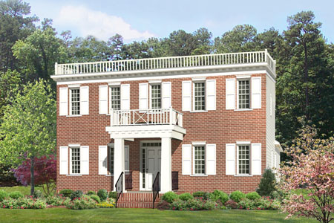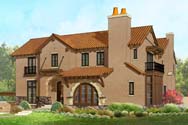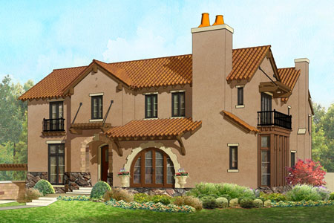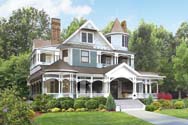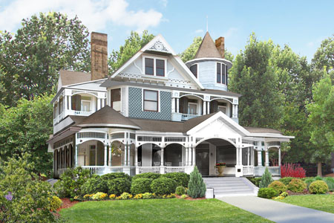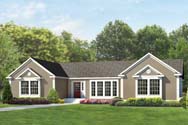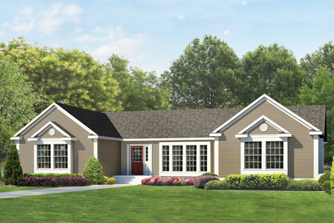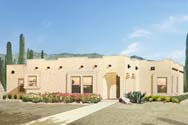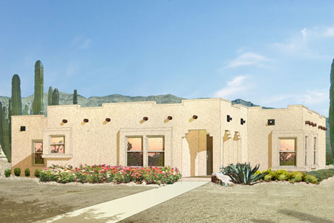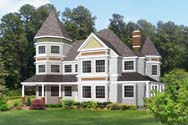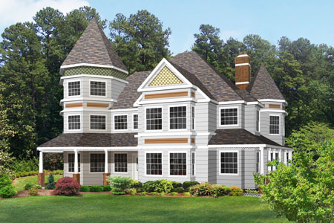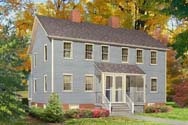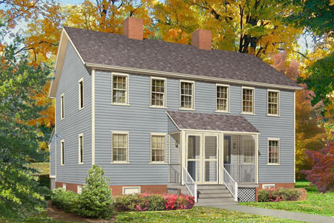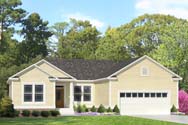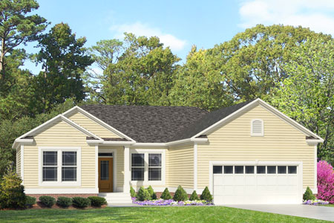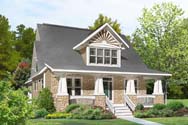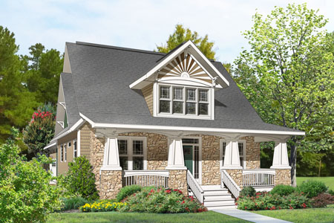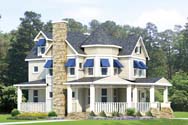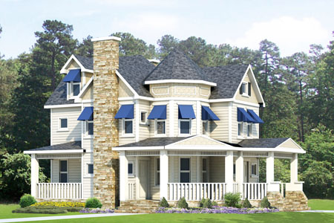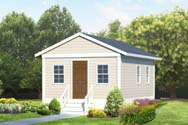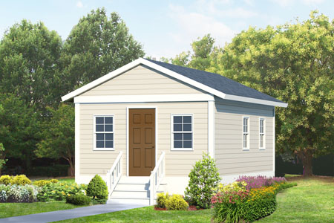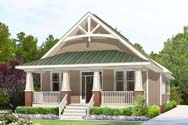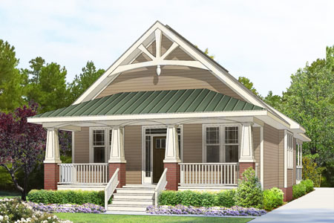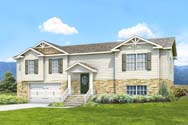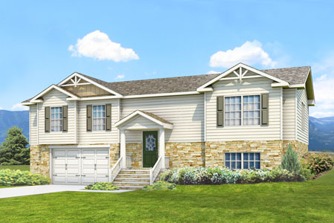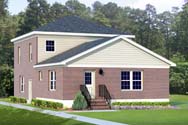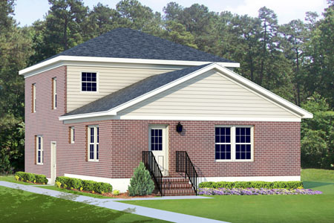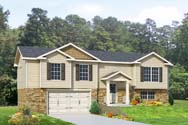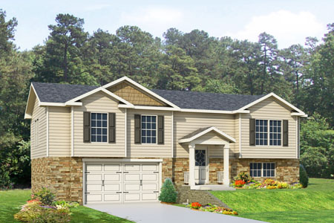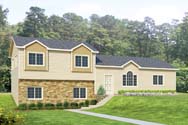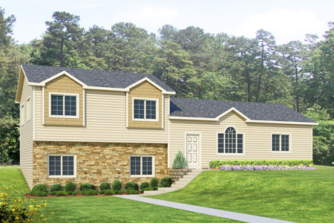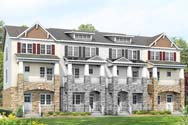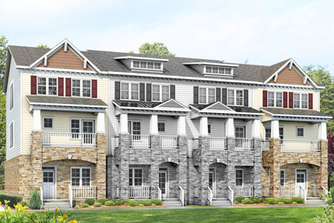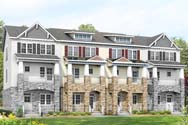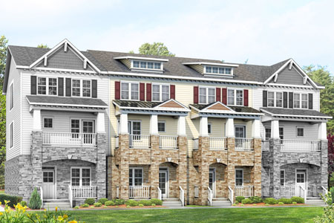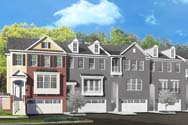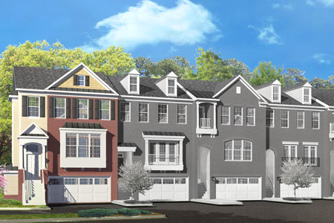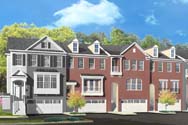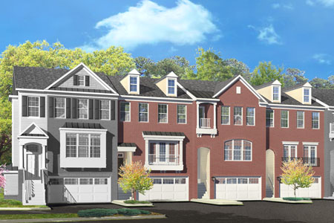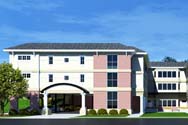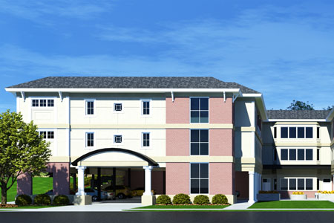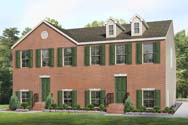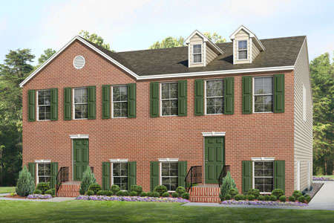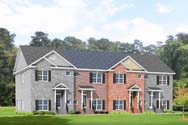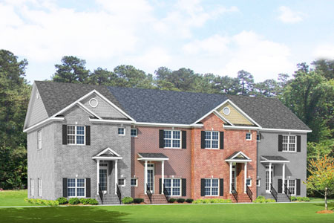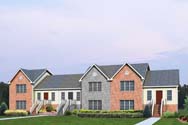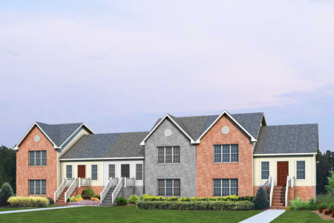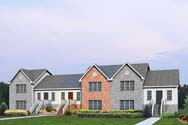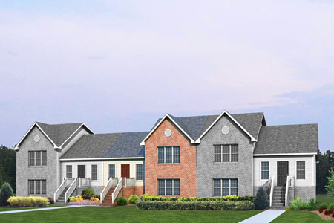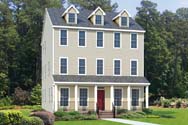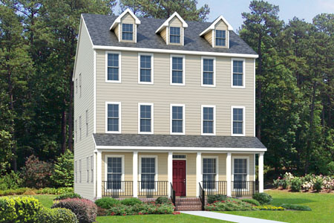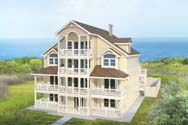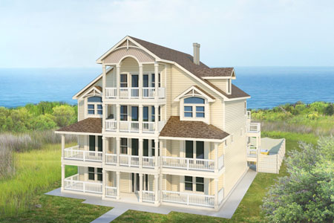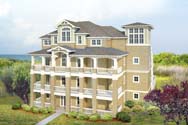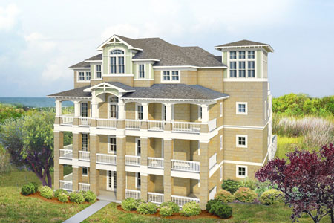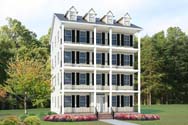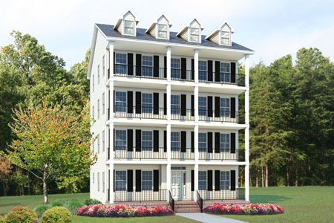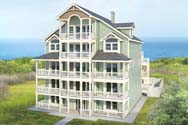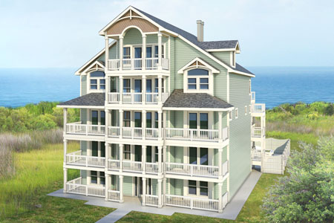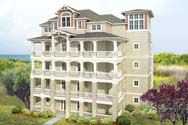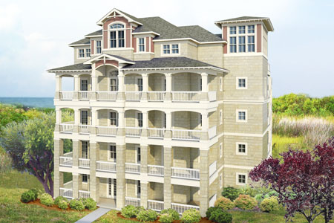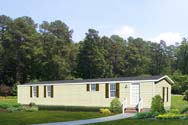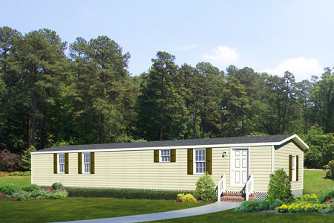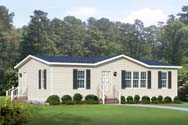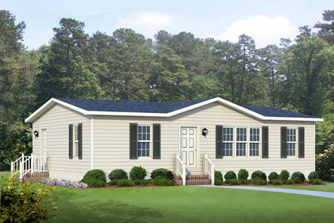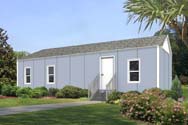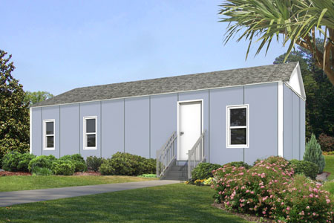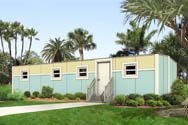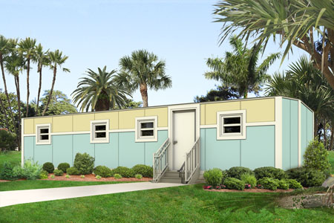Building Information
The Building Information panel displays specific information about the year built, construction type, and size of the home, and so on. To edit building information click the Edit button on the Building Information pane.
Sections (if added) are also shown on the building information page. See "Add a Section"
To view details of the fields on the building information page listed below:
- Click a field name below to expand the definition, or
- Select a field name from the side menu on the right, or
- Click the expand icon (
 ) to expand (or contract) all of the field definitions
) to expand (or contract) all of the field definitions
The advanced entry method is especially designed to be used by field estimating and inspection professionals assigned to evaluate truly unique mansion-grade homes. Advanced entry enables field professionals to estimate even the most complex floor plans and designs including vertical or horizontal sections, multiple level basements, garages with finished living area, servant’s quarters, and guest houses. Additional features include:
- Section-specific material selection entry for highly detailed estimates
- Superstructure adjustments necessary for accurate high value structural costs
- Efficient material selection
- Extensive roof style, shape, and pitch adjustments
- Wings/sections can be defined as coverage A or B
- Garage-specific wall, foundation, and material finishes
- Basement adjustments including multiple story basements, depth, material and finishes, walkout, and exposed wall options
- Location-specific data and calculations for site access, foundations, and materials
To use advanced entry select the Advanced Entry check box on the Dashboard, Main.
For the main home this defaults to "Main Home" and is not editable. If you add sections, each section can have a unique name.
This is the number of family units (1 through 4 for the U.S. or 1 through 6 for Canada) in the residence. The number of families (along with the ZIP/postal code, year built, style and home size) is used in the cost calculations and to set the default material selections for the home.
Select the appropriate number of families from the drop-down list. The default is 1 family.
Select the type of access available to the home’s location from the following choices:
- Flat Area/Easy Access Roads: Site accessibility is easy for people, equipment, and materials to get to, in, and around the site. Accessibility for items such as a place for workers to park their vehicles, a level area for unloading and storing materials, and the ability of delivery trucks to get directly to the site is also relatively easy.
- Slightly Congested Road: Site accessibility may be slightly difficult for people, equipment, and materials to get to, in, and around the site. Accessibility for items such as a place for workers to park their vehicles may also be slightly difficult. There may be a slightly unlevel area for the unloading and storage of materials and delivery trucks may or may not be able to get directly up to the site.
- Narrow Roads/Hillside Area: Site accessibility may be slightly difficult for people, equipment, and materials to get to, in, and around the site. Accessibility for items such as a place for workers to park their vehicles may also be slightly difficult. Due to site slope, storage and unloading of materials requires accommodations not observed in level sites. Materials and delivery trucks may not be able to get directly to the site.
- Difficult Access/Steep Terrain: Site accessibility may be difficult for people, equipment, and materials to get to, in, and around the site. Accessibility for items such as a place for workers to park their vehicles may be difficult and delivery trucks may have difficulty getting to the site. In some cases, materials may need to be unloaded into smaller vehicles and delivered up to the site, then unloaded again. This condition is also found with mountain construction.
- Mountain Region: Accounts for the building costs in mountain resort areas where costs are high and site access is more challenging than standard conditions. These two factors combined comprise the mountain region conditions, which accounts for the labor rates and material costs reflecting the higher demand for labor and material in addition to added challenges involved in material delivery in these areas.
Note: If a mountain region home is built on a hillside, you should enter an appropriate hillside foundation percentage on the Building Information dialog, and enter a hillside slope using the drop-down list. - Island Access/Short Distance (1 mile or less): Site accessibility is not possible for people, equipment, and materials without the use of boat, ferry or work barge (one mile or less). Islands not connected to a mainland by bridges, tunnels or roads are difficult to access and will increase the construction cost.
- Island Access/Long Distance (1 mile or more): Site accessibility is not possible for people, equipment, and materials without the use of boat, ferry or work barge (one mile or more). Islands not connected to a mainland by bridges, tunnels or roads are difficult to access and will increase the construction cost.
- Elevator Access: Site accessibility for condos, apartments, and co-op units is made through elevator access. To get people, equipment, and materials to, in, and around the site, elevators must be used. Delivery trucks must be unloaded and materials must be loaded and then unloaded from the elevator. The additional labor must be taken into account when dealing with elevator access.
- Isolated Rural Area: People, equipment, and materials are not locally available. Remote sites are difficult to access and will increase the construction cost.
Enter the year this section of the residence was built, using a full four-digit year between 1799 and the current year plus 1 (for example, if the current year is 2015, you can enter 2016).
Note: If the year built is before 1940, you must also select Construction Type (Standard, Vintage, or Standard/Vintage combo).
Roof age data is provided by RCT or may be user entered. The roof age is displayed in the Building Information pane on the valuation screen and on the Edit Building Information dialog. When a valuation is created RCT will provide the roof age and the roof age confidence score. This requires a complete address and the year built information.
You may manually enter the roof age on the Edit Building Information dialog. If the roof age is manually entered, the roof age confidence score does not display.
The roof age and confidence score may be updated by selecting Options > Refresh Roof Age on the valuation screen.
Roof age and roof age confidence score are displayed on the Standard and Detailed reports.
Roof age lookups are address-specific lookups that return both a roof age and a roof age confidence score. The confidence score is a calculated score (low, medium, high, or modeled) used to indicate the confidence in the roof age that is being provided. Confidence levels are determined by the presence or absence of a roof permit or the greater of year built/permit coverage start date within a jurisdiction and the level of rigor of the jurisdiction that enforces roof permits.
The roof age confidence score is displayed on the Edit Building Information dialog.
The roof age and confidence score may be updated by selecting Options > Refresh Roof Age on the valuation screen.
Roof age and roof age confidence score are displayed on the Standard and Detailed reports.
The Overall Score is a confidence interval score measuring levels of accuracy for the InterChange data for a given property record compared to a baseline set of data. The overall score is for the property record in its entirety. The confidence score is available for the main home only and only for U.S. addresses.
Administrators are able to set a threshold for the score. If the score is less than the defined threshold, an alert will be displayed on the RCT Alerts panel. The alert message will display "Verify with the home owner the pre-populated data in the valuation."
The score will indicate a confidence interval score of low, medium,or high.
The Total Living Area Score is a confidence interval score measuring levels of accuracy for the InterChange data for a given property record compared to a baseline set of data. The total living area score is for the total living area value of the property record. The confidence score is available for the main home only and only for U.S. addresses.
Administrators are able to set a threshold for the score. If the score is less than the defined threshold, an alert will be displayed on the RCT Alerts panel. The alert message will display "Verify with the home owner the pre-populated data in the valuation."
If a user changes the total living area on the Edit Building Information screen, the total living area score will no longer appear.
The score will indicate a confidence interval score of low, medium,or high.
The Year Built Score is a confidence interval score measuring levels of accuracy for the InterChange data for a given property record compared to a baseline set of data. The year built score is for the year built value in the property record. The confidence score is available for the main home only and only for U.S. addresses.
Administrators are able to set a threshold for the score. If the score is less than the defined threshold, an alert will be displayed on the RCT Alerts panel. The alert message will display "Verify with the home owner the pre-populated data in the valuation."
If a user changes the year built value in the Edit Building Information screen, the year built score will no longer appear.
The score will indicate a confidence interval score of low, medium,or high.
The Number of Stories Score is a confidence interval score measuring levels of accuracy for the InterChange data for a given property record compared to a baseline set of data. The number of stories score is for the number of stories value in the property record. The confidence score is available for the main home only and only for U.S. addresses.
Administrators are able to set a threshold for the score. If the score is less than the defined threshold, an alert will be displayed on the RCT Alerts panel. The alert message will display "Verify with the home owner the pre-populated data in the valuation."
If a user changes the number of stories on the Edit Building Information screen, the number of stories score will no longer be displayed.
The score will indicate a confidence interval score of low, medium,or high.
To select the construction type for each section of the home, click the drop-down arrow and select the appropriate option from the following choices:
- Standard: This option calculates replacement cost using modern construction techniques and materials.
- Vintage: Available for homes built before 1940, this option calculates reproduction cost using the type of building options for homes built before 1940.
- Standard/Vintage: Available for homes built before 1940, this calculates the cost using modern (standard) construction techniques, but loads the appropriate pre-1940 or pre-1930 material selection assumptions. This choice is only available on systems with a custom configuration.
Characteristics for each of the construction types are listed below.
| Standard Construction Type: (Homes built from 1940 to present) | |
|---|---|
|
Ceiling Height |
8 feet |
|
Wall Framing |
2" x 4" standard wood |
|
Roof Framing |
Standard wood |
|
Sheathing (walls and roof) |
Plywood, 4' x 8' |
|
Interior Walls and Ceiling |
Sheetrock |
|
Other features |
Softwood interior stairs |
| Vintage Construction Type: (Homes built in 1939 and earlier) | |
|---|---|
|
Ceiling Height |
10 feet |
|
Wall Framing |
Rough lumber |
|
Roof Framing |
Rough lumber |
|
Sheathing (walls and roof) |
Tongue and groove |
|
Interior Walls and Ceiling |
Wood lath, gypsum plaster, hardwood crown and base molding |
|
Other features |
Hardwood interior stairs |
| Standard/Vintage Combination Construction Type: | |
|---|---|
|
Ceiling Height |
8 feet |
|
Wall Framing |
2" x 4" standard wood |
|
Roof Framing |
Standard wood |
|
Sheathing (walls and roof) |
Plywood, 4' x 8' |
|
Interior Walls and Ceiling |
Wood lath, gypsum plaster |
|
Other features |
Softwood interior stairs |
The Standard/Vintage Combo construction type option in RCT combines the standard construction type engineering and structural framing specifications with the vintage interior finish material characteristics of the vintage construction type. For example:
- Standard construction type specifications would account for the structural framing, interior wall framing, floor and ceiling framing, exterior wall and roof framing, wall height and partition density.
- Vintage construction type specifications would include the partition wall materials, wall finish materials, ceiling material with finishes and floor finish materials.
Note: This option is not available in the Advanced Entry Method.
This is the total number of stories for the home.
Enter the number of floors above ground. You can change the number of stories for some styles, in which case the Number of Stories field is enabled. For other styles, the number of stories cannot be changed, so the field remains disabled.
Note: For styles such as bi-level, tri-level, split level and raised ranch, the number of stories will automatically be set during calculation.
If there is a fraction of a story, enter it as a decimal, not as a fraction (for a 1-1/2 story home enter 1.5, not 1 1/2). For a Cape Cod with an upper floor smaller than the first floor, enter 1.5 or 1.75, depending on the amount of finished area on the upper floor.
Finished living area is the total finished floor area of the main home or section. Do not include any built-in garage area and any finished basement area, or bi-level unfinished lower level area. Finished living area is used to calculate the total living area. Finished living area is entered individually for the main home and for each section or wing that may be added.
Example 1:
If you have a 2,400 sq. ft. 2-story home with no built-in garage and no unfinished lower level area (home is not a Bi-level, Raised Ranch or Split-Foyer), you have 2,400 sq. ft. of finished living area.
2,400 sq. ft. total living area minus 0 sq. ft. built-in garage, minus 0 sq. ft. of lower level unfinished area equals 2,400 sq. ft. of finished living area.
Example 2:
If you have a 2,400 sq. ft. Bi-level home with a 400 sq. ft. built-in garage, you have 2,000 sq. ft. of finished living area.
2,400 sq. ft. total living area minus 400 sq. ft. built-in garage equals 2,000 sq. ft. of finished living area.
Example 3:
If you have a 2,400 sq. ft. Bi-level home with 420 sq. ft. unfinished lower level (35% unfinished lower level), you have 1,980 sq. ft. of finished living area.
1200 sq. ft per level, so 1,200 minus 420 sq. ft. of lower level unfinished equals 780 sq. ft. of lower level finished.
1,200 sq. ft. upper level total living area plus 780 sq. ft. of lower level total living area (finished), equals 1,980 sq. ft. of finished living area finished living area.
Example 4:
If you have a 2,400 sq. ft. Bi-level home with a 400 sq. ft. built-in garage and 400 sq. ft. of unfinished lower level (50% unfinished lower level), you have 1,600 sq. ft. of finished living area.
1200 sq. ft per level, so 1,200 minus 400 sq. ft. built-in garage = 800 sq. ft. of lower level. 800 sq. ft. of lower level times 50% unfinished lower level = 400 sq. ft. of lower level unfinished area and 400 sq. ft. of lower level finished area.
1,200 sq. ft. upper level total living area plus 400 sq. ft. of lower level total living area (finished), equals 1,600 sq. ft. of finished living area finished living area.
The calculated total living area is calculated by the system based on the Finished Living Area you entered. If you add a built-in garage the system will automatically adjust the Total Living Area appropriately.
The available foundation types are listed below.
Note: If the foundation type is basement, (below grade, daylight, and walkout), make sure that all of the following data fields are also included:
- Foundation Materials
- Basement Depth
- Number of Basement Levels
- Staircase, Basement
Enter the total percentage of each foundation type found in the home.
|
|
MMH foundations:
The available choices for foundation materials are listed below.
Enter the total percentage of each foundation material used in the home.
Staircase, Basement with Railing
A 3' wide, floating metal staircase with oak treads and single oak handrail with scroll spindles.
Note: If the foundation type is basement, (below grade, daylight, and walkout), make sure that all of the following data fields in the Basement Information section are also included:
- Basement Depth
- Number of Basement Levels
- Staircase, Basement
Included in Cost: Center stringer, base plate, top support plate, oak treads, oak handrail with scroll spindles, and installation labor. Oak handrail and treads receive 2 coats of clear varnish and preprimed metal parts receive 1 coat of metal paint.
Enter the total number of flights (staircases) of basement staircases found in the home. A maximum entry of 10 is allowed.
Staircase, Basement, Wide with Railing
A 4' wide, floating metal staircase with oak treads and single oak handrail with scroll spindles.
Note: If the foundation type is basement, (below grade, daylight, and walkout), make sure that all of the following data fields in the Basement Information section are also included:
- Basement Depth
- Number of Basement Levels
- Staircase, Basement
Included in Cost: Center stringer, base plate, top support plate, oak treads, oak handrail with scroll spindles, and installation labor. Oak handrail and treads receive 2 coats of clear varnish and pre-primed metal parts receive 1 coat of metal paint.
Enter the total number of flights (staircases) of wide basement staircases found in the home. A maximum entry of 20 is allowed.
The number of basement levels or basement stories in the home.
Note: If the foundation type is basement, (below grade, daylight, and walkout), make sure that all of the following data fields in the Basement Information section are also included:
- Basement Depth
- Number of Basement Levels
- Staircase, Basement
Enter the total number of basement levels or stories found in the home. A maximum entry of 2 is allowed.
A perpendicular measurement downward from the grade level to the basement floor. Also referred to as basement floor story height or floor-to-floor height.
Note: If the foundation type is basement, (below grade, daylight, and walkout), make sure that all of the following data fields under the Basement Information section are also included:
- Basement Depth
- Number of Basement Levels
- Staircase, Basement
Enter the total number of feet between 7 and 20.
Listed below is a comparison of the finish and construction details in basement finishes.
|
Standard Finish |
|
Custom Finish |
|
Drywall installed around the perimeter, over the insulation |
|
Drywall installed around the perimeter, over the insulation |
|
Interior drywall partitions |
|
Ample interior drywall partitions |
|
Hollow core doors |
|
Solid core doors |
|
Painted drywall wall finishes |
|
Partial millwork paneling and painted drywall wall finishes |
|
Painted drywall ceiling |
|
Painted drywall ceiling and linear wood ceiling |
|
Carpet and vinyl tile floor finishes |
|
High quality carpet floor finish |
|
Standard electrical outlets and lighting |
|
Ample electrical outlets and lighting |
|
Standard heating system |
|
Heating and air conditioning system |
This is the total percentage of the residence that has an unfinished lower level (lowest level). This applies to bi-level, split-foyer and raised ranch styles.
Note: Do not include built-in garage area when calculating the percentage of the lower level that is unfinished.
How to enter the percentage lower level unfinished:
- On the Edit Building Information panel, make sure the Home Style is set to either a bi-level, split foyer, or raised ranch style. The % lower level unfinished field appears once one of those home styles is selected.

- Click the link to show the % Lower Level Unfinished section.
- Enter the percentage of the residence that has an unfinished lower level.
- Click Save.
Example 1:
If you have a 2,400 sq. ft. bi-level home with a 400 sq. ft. built-in garage and 800 sq. ft. of unfinished lower level, you have 100% lower level unfinished.
1,200 sq. ft. per level, so 1,200 – 400 sq. ft. built-in garage = 800 sq. ft. of lower level area, and all is unfinished, so 100% is unfinished.
Example 2:
If you have a 2,400 sq. ft. bi-level home with a 400 sq. ft. built-in garage and 400 sq. ft. of unfinished lower level, you have 50% lower level unfinished.
1,200 sq. ft. per level, so 1,200 – 400 sq. ft. built-in garage = 800 sq. ft. of lower level area – 400 sq. ft. of unfinished lower level = 400 sq. ft. of finished area = 50% unfinished lower level area.
Example 3:
If you have a 2,400 sq. ft. bi-level home with a 400 sq. ft. built-in garage and 0 sq. ft. of unfinished lower level, you have 0% lower level unfinished.
1,200 sq. ft. per level, so 1,200 – 400 sq. ft. built-in garage = 800 sq. ft. of lower level area – 0 sq. ft. of unfinished lower level = 800 sq. ft. of finished area = 0% unfinished lower level area.
Enter the percentage of the lower level of the home that is unfinished.
The vertical distance from the finished floor surface to the ceiling above it. This is also known as floor-to-ceiling height. Enter the percentage of the home (or section of the home if it has wings or is sectioned) that are between 7’ and 40’ high walls.
Note: Measuring from the top of a finished floor to the ceiling above it, will give you the wall height or floor-to-ceiling height. RCT automatically accounts for the joist area (joist height/dimensions) to set the story height or floor-to-floor height, which will get the exterior wall size and area correct.
First you must enter the percentage of the home that the wall height applies to, and then enter the actual wall height in feet between 7.0 and 40.0. The total percentages must equal 100%.
Example: If the home is a 2-story, 2000 square feet, and the first floor wall height or floor-to-ceiling height of the home is 10’ high and the second floor is 8’ high, the entries would be:

Example: In a 2000 square foot home, 500 square feet (25%) is a great room with a 16 foot ceiling (not a cathedral ceiling) and the remaining 1500 square feet (75%) has a 10 foot ceiling. In the Wall Height fields enter 25% for the 16 foot portion, and 75% for the 10 foot portion.

Note: The total of all wall height percentages should equal 100%.
Use this option to enter the perimeter or select the shape of the home.
Using the option buttons, click a perimeter option then either select the applicable shape or enter a linear footage. The options are:
- Calculate Using Shape: Select this option if you want the system to automatically calculate the perimeter based upon the shape of the home or section, then select one of the following shapes.
- Measured Perimeter: Select this option if you want to enter the actual perimeter of the home (or the section) then type the ground floor perimeter (in linear feet) in the perimeter field.
-
When using Measured Perimeter It is important to account for the perimeter of the home when you are breaking the home into Main Home and Wings to ensure that any shared walls between the main home and the wing are not counted twice Always account for all the walls of the perimeter of the main home and only the additional walls of the wing.

Square

Rectangular

Slightly Irregular

Irregular

Very Irregular
In addition to being able to divide the home into the main home and one or more sections, you can also specify the section type (for example, whole house, vertical or horizontal, basement, garage, and so on). By using the horizontal section choices, you can identify whether or not a section includes the ground floor of the building (this means that the foundation, roof area, and perimeter can be calculated based upon the ground floor area of the specific section).
Example: For a 3 story house with a horizontal section for each floor, enter the following section types:
Main Home: Horizontal Ground Floor
Section 1 (Second Floor): Horizontal Upper Floor
Section 2 (Third Floor): Horizontal Upper Floor
Use the drop-down list to select the applicable section type option. Note: This option is only available in the Advanced Entry method.
For individual sections, you can specify whether the cost for that section is part of coverage A or coverage B in the policy.
- Coverage A (dwelling) is the part of the dwelling policy that covers the dwelling and attached additions (for example, screened porches and breezeways, attached garage, etc.). Coverage A also covers the materials and supplies for the construction, alteration, or repair of the residence.
- Coverage B (other structures) is the part of the dwelling policy that covers unattached structures like private garage or a tool shed.
When applicable, use the drop-down list to select a coverage option.
Related Topics:
Was this topic helpful?
Click "No" to send our RCT documentation team an email.
YesThank you!
No
